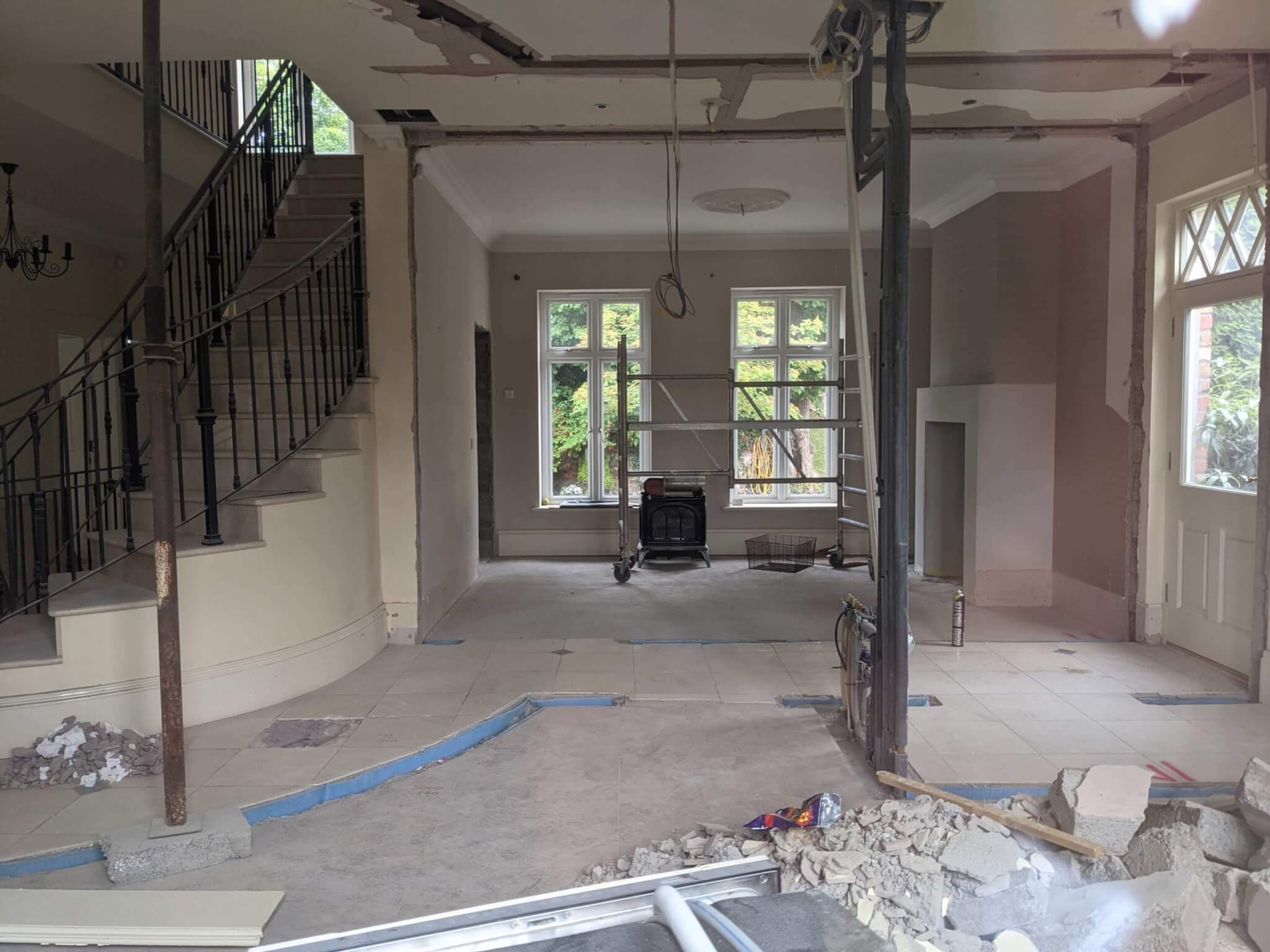You deserve a space that’s both beautiful and functional. I partnered with a professional architect to transform my own kitchen, and the modern mansion kitchen we created is incredible. Let me take you on the journey! I’ll share before-and-afters, design insights, and the strategies that made my kitchen feel light and airy. Get ready for inspiration to create the heart of your own home.
Short Answer:
- Basic Summary: This blog documents a kitchen renovation from concept to completion, emphasizing the importance of light and functional design.
- The One Lesson: Creating a beautiful and practical kitchen requires careful planning, attention to light, and potentially professional design guidance.
- My Expertise: I share my personal renovation experience, including working with an architect, overcoming challenges, and achieving a successful outcome.
- Benefit to Reader: Readers gain inspiration and practical knowledge to approach their own kitchen renovation project with confidence.
A well-planned modern mansion kitchen design can transform your home. You can make it more functional, comfortable, and stylish. In this article, we’ll take you through the journey of creating a light, open kitchen. One that’s the heart of a family home.
The before: a kitchen in need of light
The original kitchen. A nice space, yes, but lacking. It had a good view of the back garden and was conveniently linked to the sunroom. But alas, the south-facing wall cast a shadow of gloom on the room. It felt more cramped and uninviting than it really was. It was as if the kitchen was in a perpetual state of twilight, a place where dreams of culinary greatness went to die
The plan for a luxury modern kitchen
And so the plan was hatched. A grand vision to create a modern mansion kitchen that would bask in the glorious embrace of sunlight all day long, instead of just on a summer’s evening. The walls between the kitchen and the sunroom were to be torn down. This meant opening up the space and allowing the light to pour in. It was a bold move, but one that would transform the kitchen into the heart of the home.
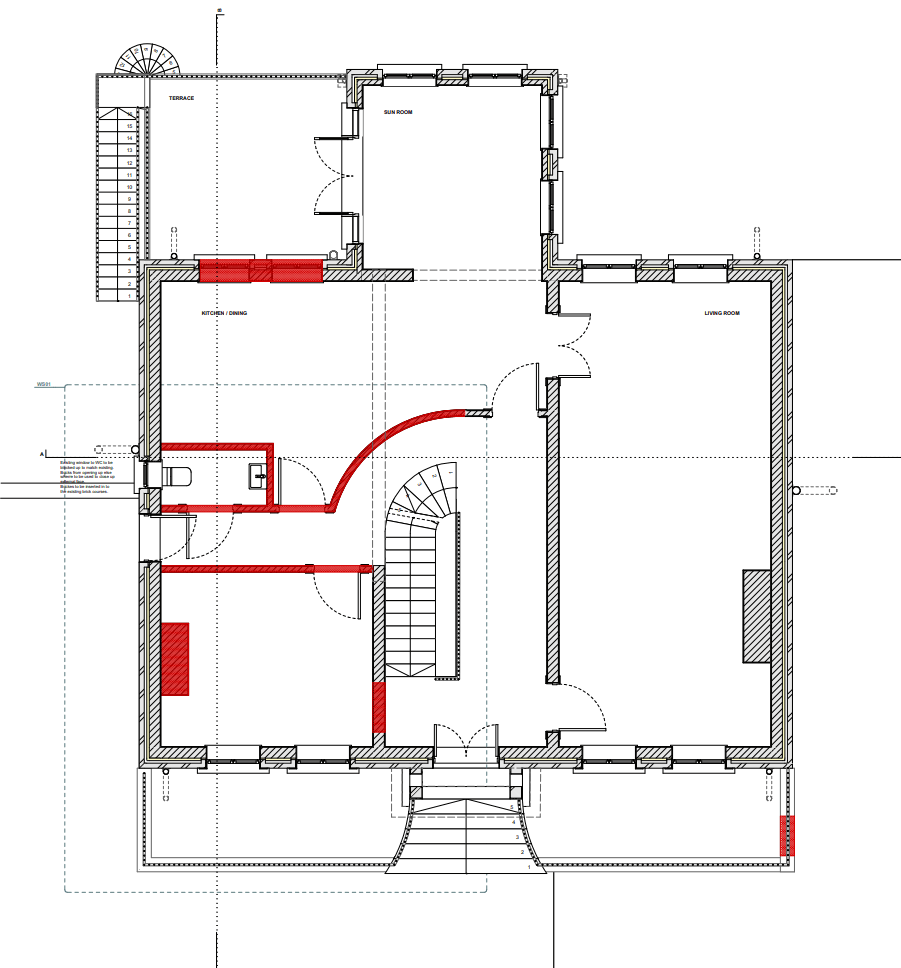
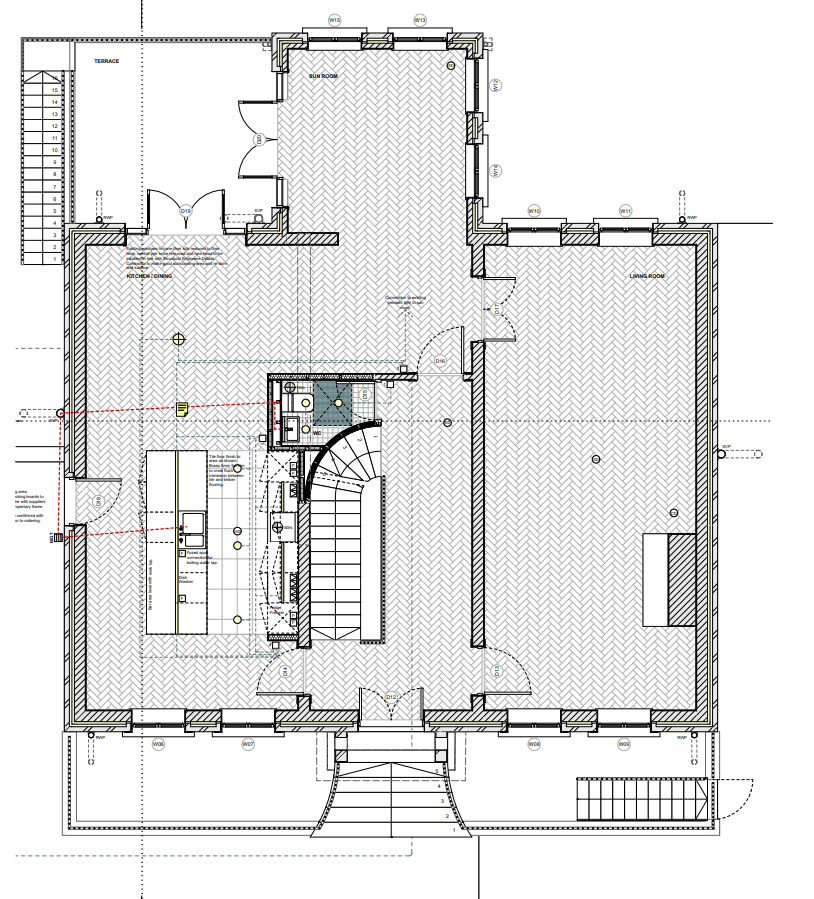
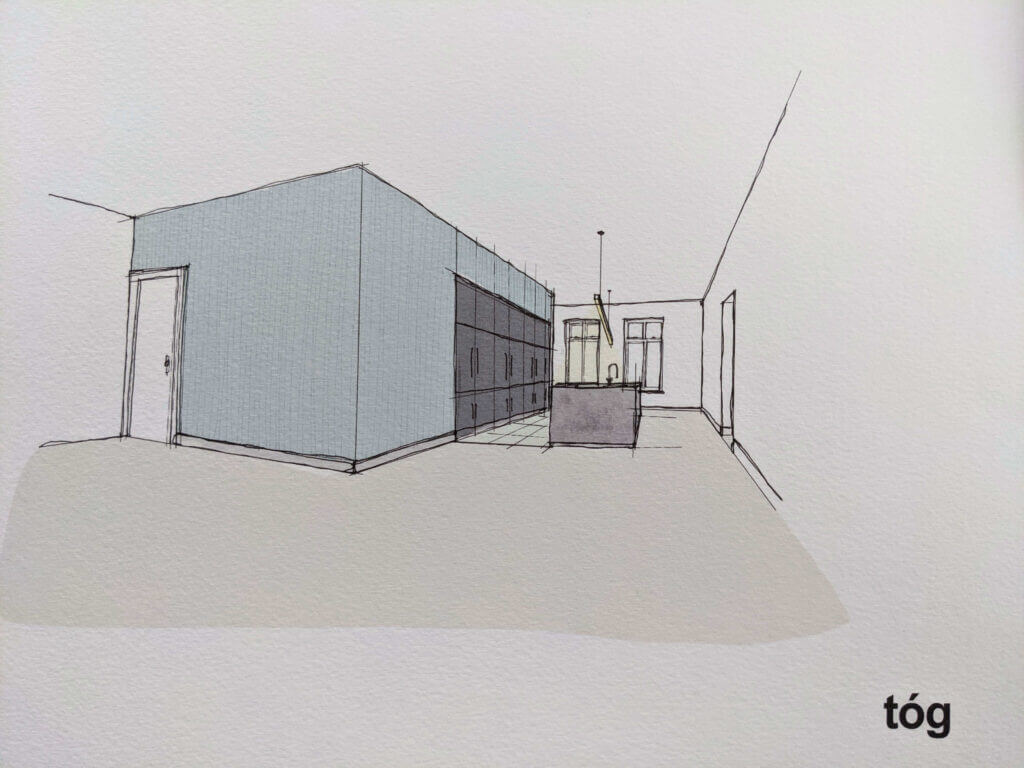
The goal was to create a kitchen that was not only functional and practical but also stylish and inviting. We wanted a space where cooking and entertaining could coexist. And so, we turned to Ivor Hessian @ Tog Architecture, who took our ideas and transformed them into incredibly detailed plans.
During: walls down, light floods in
The renovation progressed from the old hall and kitchen, with the walls coming down, through to the final touches. The finished article was a beautiful, light-filled kitchen that was both functional and stylish. The space was perfect for cooking and entertaining, with plenty of room for friends and family to gather.
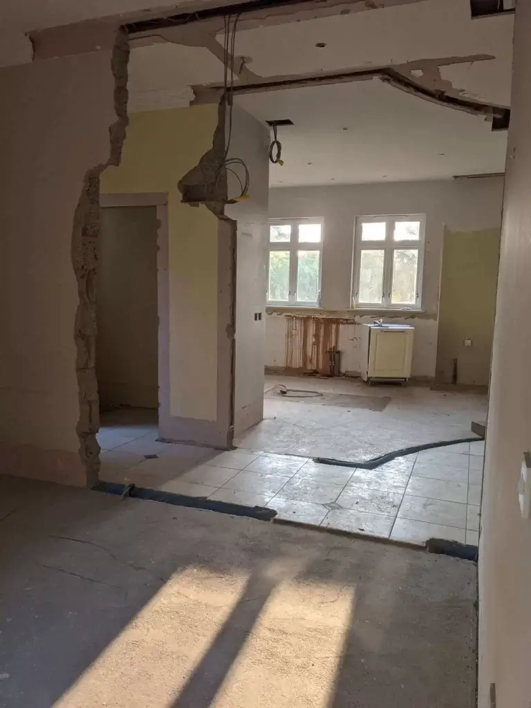
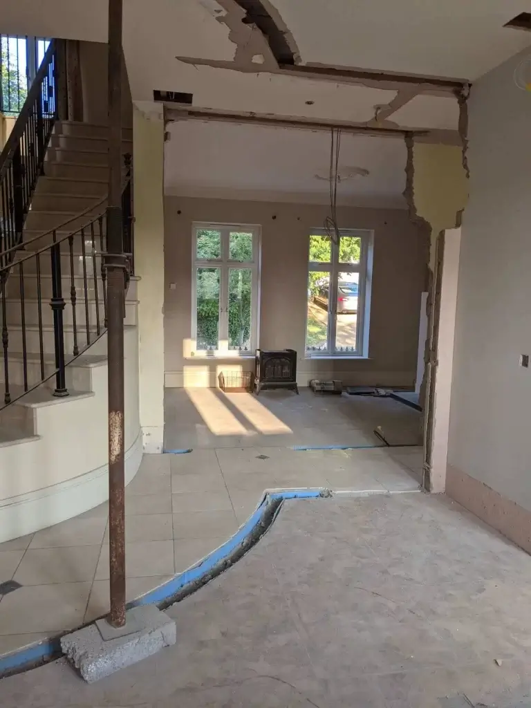
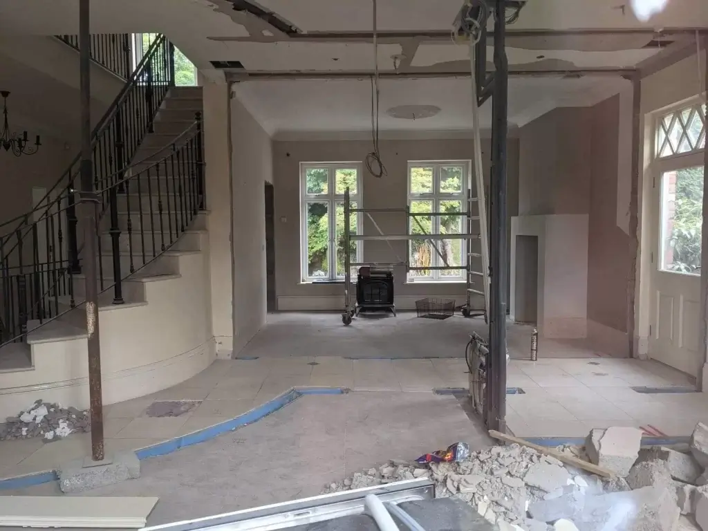
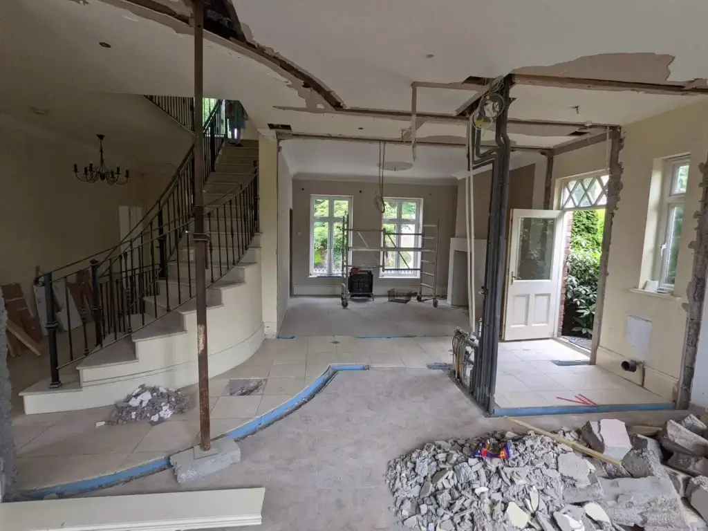
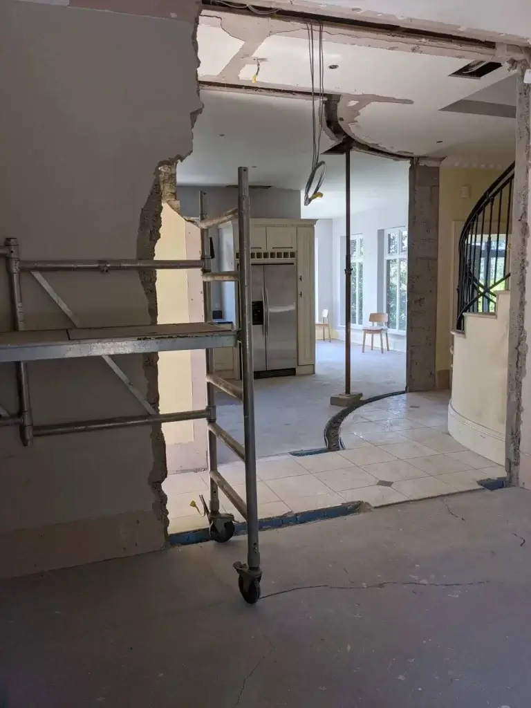
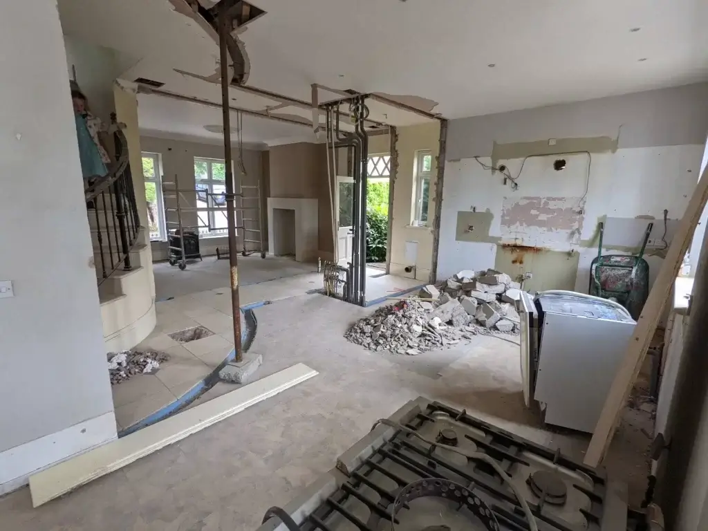
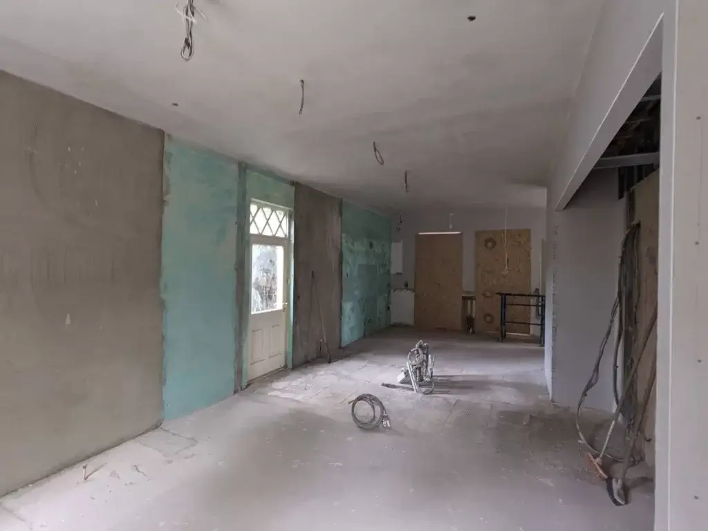
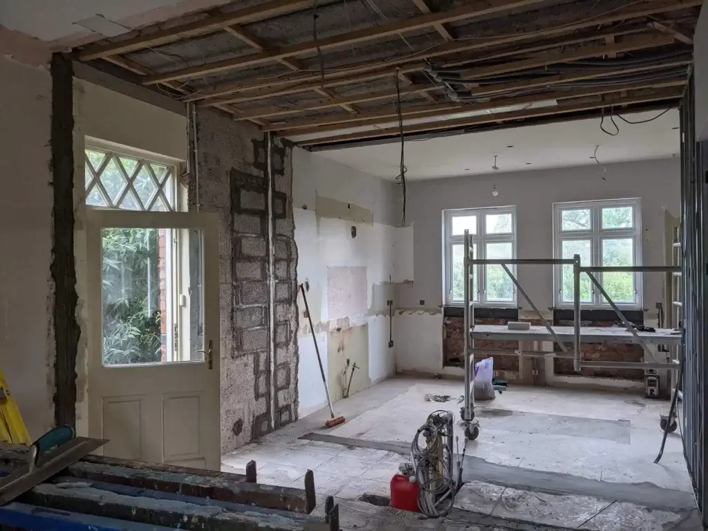
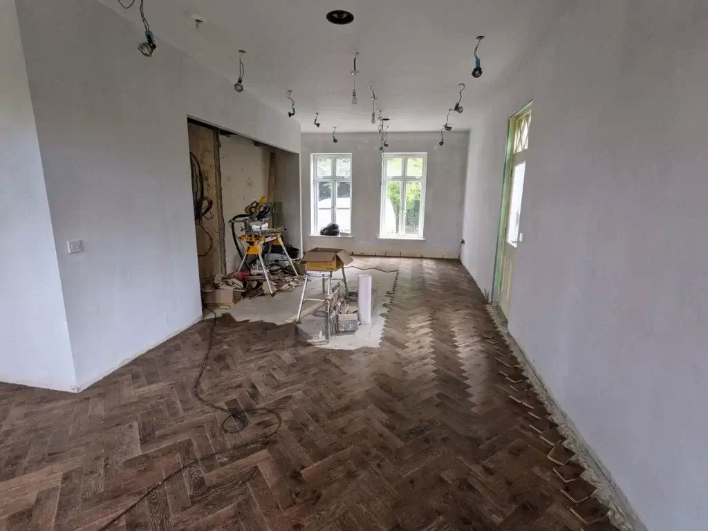
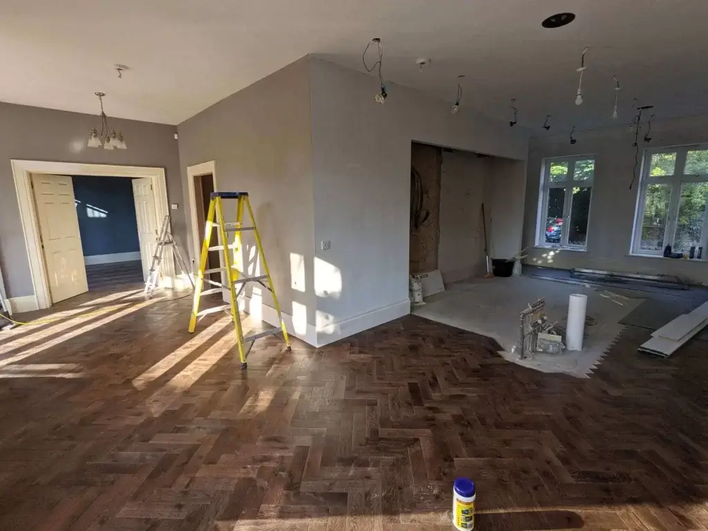
To create a seamless look throughout the space, a continuous parquet floor was laid throughout the kitchen and living areas. The exception of the bit between the kitchen and the island, which is more practical as tiles. This helped to unify the space and create a sense of flow throughout the home. Selecting this flooring was an adventure all of its own you can read about it here.
The finished article: a luxury modern kitchen design
And finally, after months of hard work and countless cups of tea, the kitchen was complete. The transformation was nothing short of miraculous. The once-dreary space was now a haven of light and warmth, a place where culinary dreams could soar to new heights. It was a kitchen that beckoned you to come in, to gather around the island and share stories, laughter, and of course, delicious food.
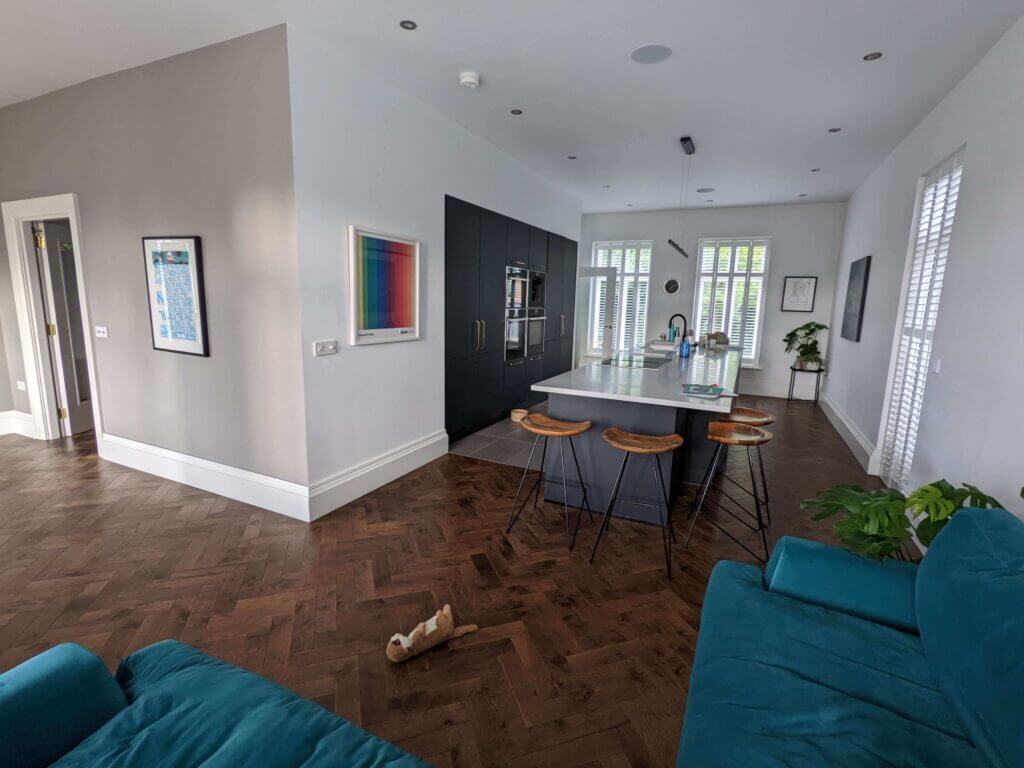
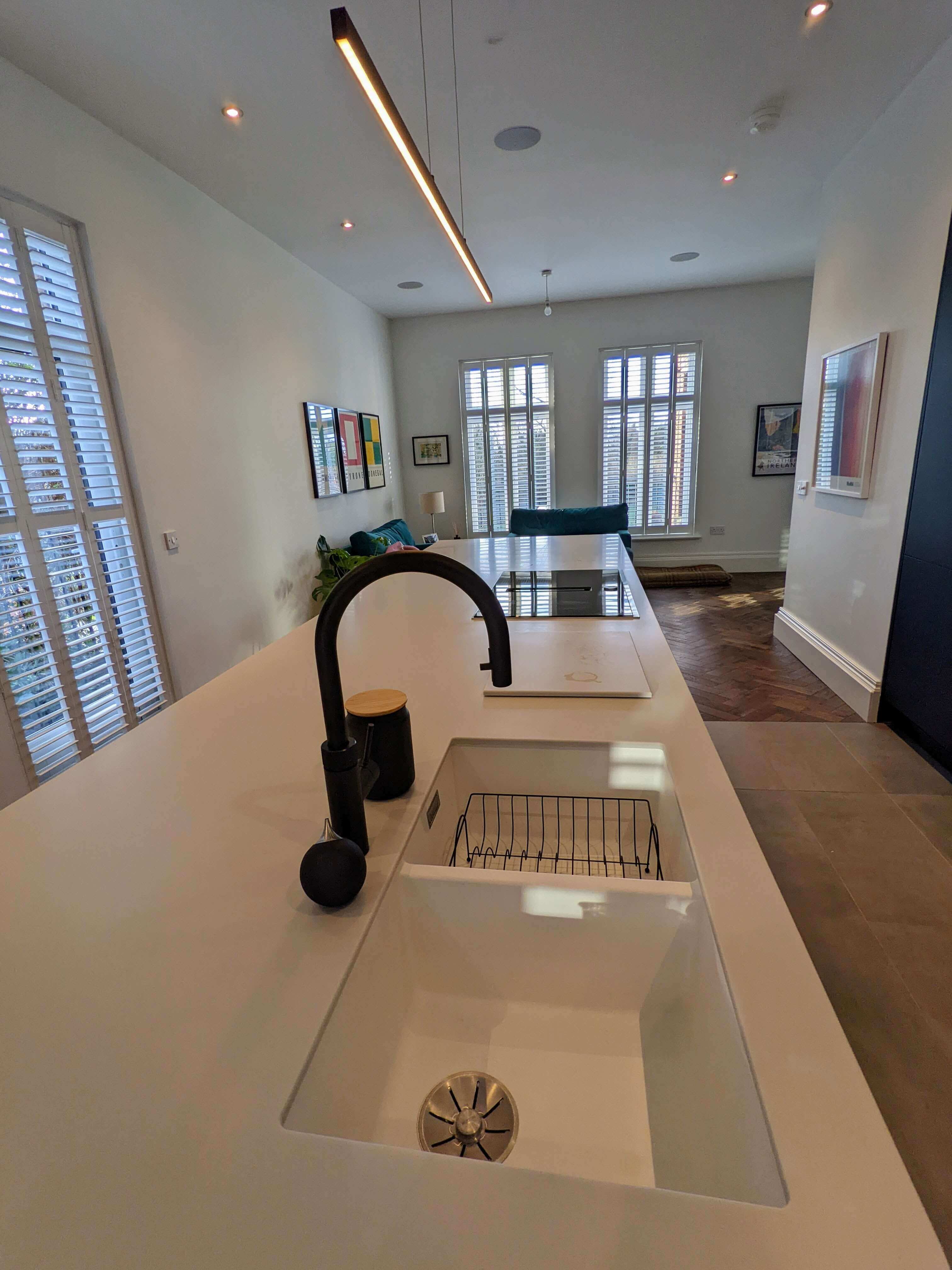
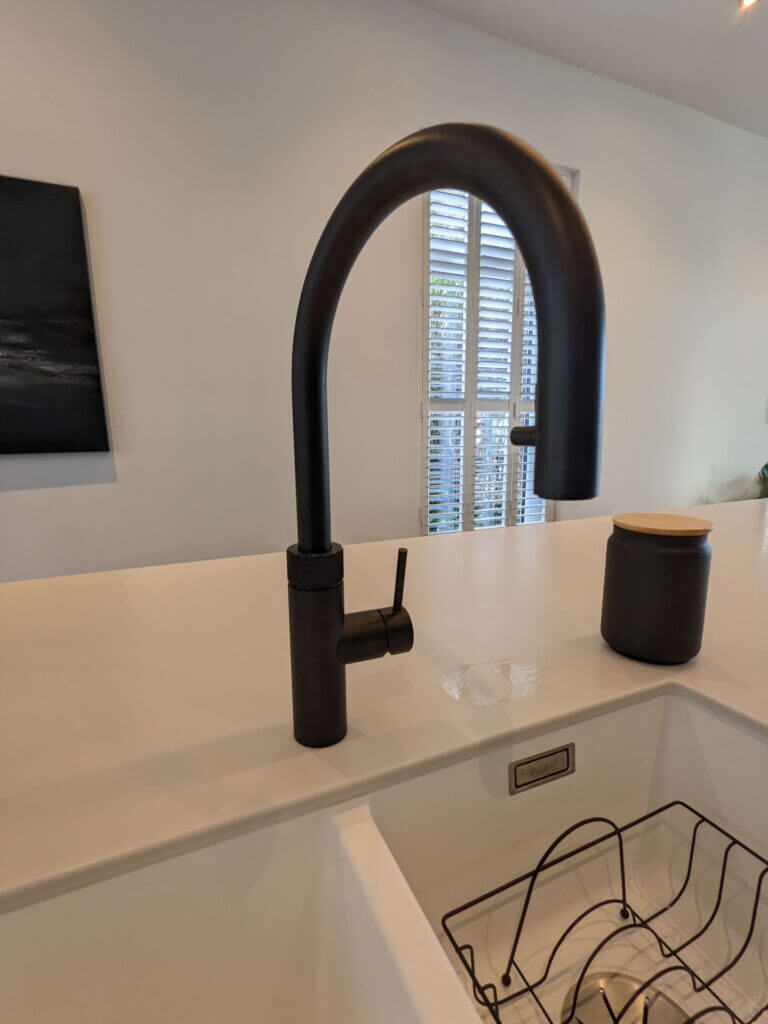
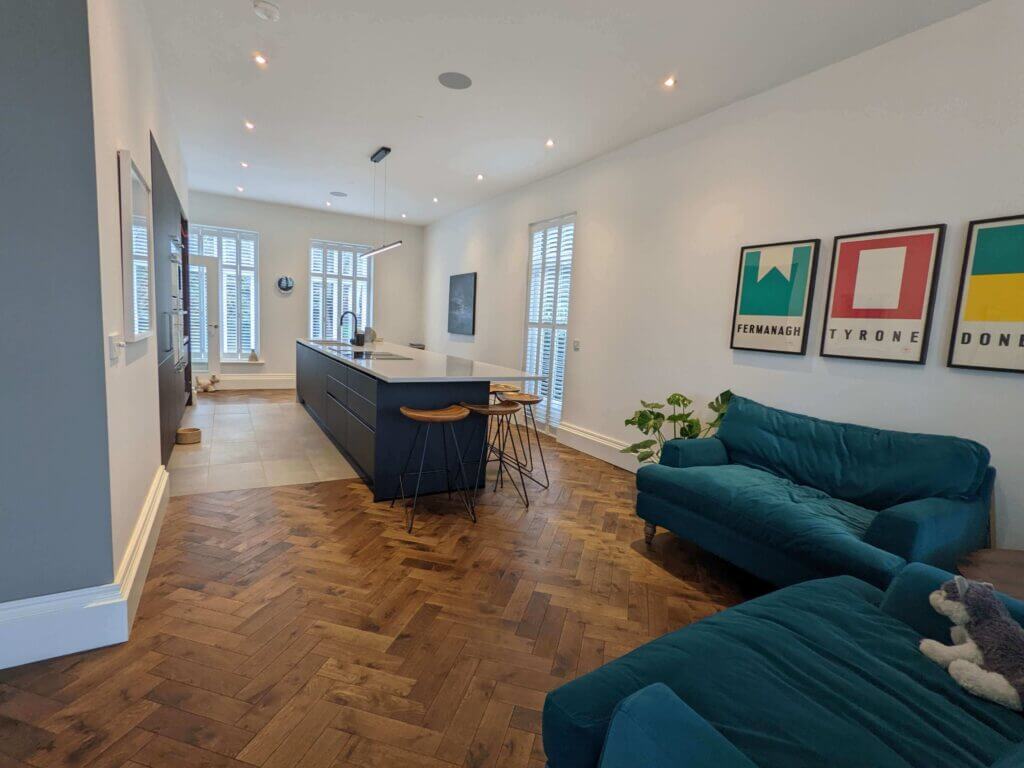
If you’re thinking of renovating a kitchen, there are a few things to consider before you begin. First, think about your budget and how much you can afford to spend. It’s important to have a clear idea of what you want to achieve with your renovation, so you can plan your budget accordingly.
Second, think about the style of your kitchen and what kind of look you’re going for. Do you want a traditional, country-style kitchen or a modern, minimalist space? The style of your kitchen will determine the materials, colours, and finishes you choose, so it’s important to have a clear idea of what you want before you start.
Third, think about the functionality of your kitchen. How do you use the space? Do you do a lot of cooking and entertaining, or is your kitchen more of a place to grab a quick snack? The layout and design of your kitchen should reflect how you use the space and make it as functional as possible.
In conclusion, the journey of creating a luxury modern kitchen was not without its challenges. But with a clear vision, meticulous planning, and a touch of creativity, we were able to turn a dark and uninspiring space into a kitchen that radiates warmth and style. So, if you find yourself in need of a kitchen makeover, remember to embrace the power of light, tear down those walls (figuratively or literally), and let your culinary dreams take flight. Happy renovating!
